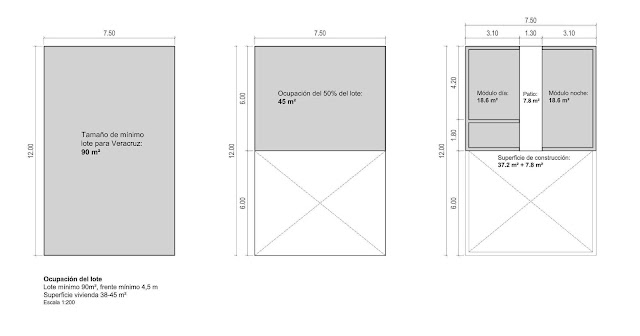Año: 2014
Estado: Proyecto
Localización: Jalapa
Localización: Jalapa
Arquitecto: Miquel Adrià & Iván Valero
_ _
The project aims to develop a prototype of minimum expandable housing units, able to operate within the parameters of Infonavit but incorporating sustainable strategies that will make the space as much comfortable as possible.
It is based on the system of "minimum parcel" and seeks to generate the maximum usable space creating a semi-outdoor corridor.
The central palapa can be unfold and easily become the ceiling to the future second floor.The prototype is integrated into an imaginary plot of 1 ha, where 60 homes are grouped by generating a sequence of public spaces in variable scales that provides dynamism, ventilation and good orientation.
It is based on the system of "minimum parcel" and seeks to generate the maximum usable space creating a semi-outdoor corridor.
The central palapa can be unfold and easily become the ceiling to the future second floor.The prototype is integrated into an imaginary plot of 1 ha, where 60 homes are grouped by generating a sequence of public spaces in variable scales that provides dynamism, ventilation and good orientation.



















